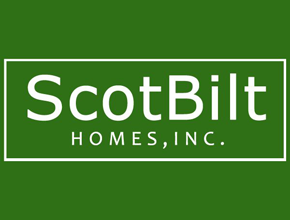Common Sense Housing Baxley
1149 E Parker St , Baxley, GA 31513
178 floor plans
About us
Hours
Monday 9:00AM – 5:00PM
Tuesday 9:00AM – 5:00PM
Wednesday 9:00AM – 5:00PM
Thursday 9:00AM – 5:00PM
Friday 9:00AM – 5:00PM
Saturday 10:00AM – 3:00PM
Sunday Closed
Our brands
Showing 25-36 of 178 homes for sale
Page 3 of 15
Please note
All sizes and dimensions are nominal or based on approximate builder measurements. The builder reserves the right to make changes due to any changes in material, color, specifications, and features anytime without notice or obligation.
