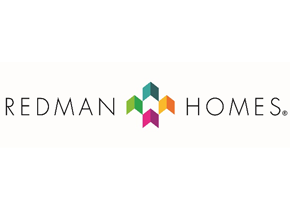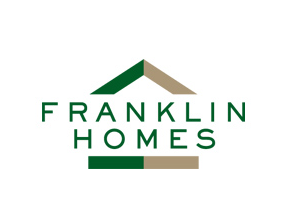Homestead Dwellings
3600 Mayberry Dr , Reno, NV 89509
196 floor plans
About us
Welcome to Homestead Dwellings, your trusted, family-owned manufactured home dealer based in Reno, Nevada. Since 2023, we’ve been dedicated to helping families and individuals find beautiful, high-quality, and affordable homes. We proudly serve Washoe, Carson, Douglas, Lyon, Storey, Churchill counties and more—bringing homeownership dreams to life with integrity, expertise, and a commitment to our community. Whether you’re looking for a first home, an upgrade, or a custom solution, our team is here to guide you every step of the way.
Hours
Monday By appointment only
Tuesday By appointment only
Wednesday By appointment only
Thursday By appointment only
Friday By appointment only
Saturday By appointment only
Sunday By appointment only
Our brands
Showing 181-192 of 196 homes for sale
Page 16 of 17
Please note
All sizes and dimensions are nominal or based on approximate builder measurements. The builder reserves the right to make changes due to any changes in material, color, specifications, and features anytime without notice or obligation.

