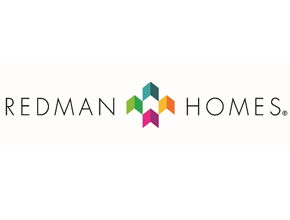Davis Homes
2200 E Washington St , Mt Pleasant, IA 52641
483 floor plans
About us
Your Affordable Housing Headquarters! Located in scenic Mount Pleasant, Iowa—you’ll recognize us by our signature silo sitting on the lot—Davis Homes has been serving Southeastern Iowa’s needs for quality, affordable homes for over 45 years. As a full service dealership of manufactured homes and modular homes, we can provide you with every resource you’ll need to purchase a new factory-built house, and make it a beautiful new home of your own, at a price you can afford. Our service radius is up to 100 miles from our dealership in Mount Pleasant, Iowa- we offer a large selection of homes from our esteemed manufacturers Clayton Homes, Crest Homes, Dutch Housing, and Redman Homes. Davis Homes is family owned and operated, and when you choose to shop with us, our friendly, professional staff will treat you like family.
Hours
Monday 8:00AM – 5:00PM
Tuesday 8:00AM – 5:00PM
Wednesday 8:00AM – 5:00PM
Thursday 8:00AM – 5:00PM
Friday 8:00AM – 5:00PM
Saturday 8:00AM – 12:00PM
Sunday Closed
Our brands
Showing 13-24 of 357 homes for sale
Page 2 of 30
Please note
All sizes and dimensions are nominal or based on approximate builder measurements. The builder reserves the right to make changes due to any changes in material, color, specifications, and features anytime without notice or obligation.
