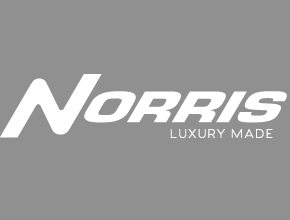Clayton Homes of Columbia
2420 Pulaski Hwy , Columbia, TN 38401-4326
152 floor plans
About us
At Clayton Homes of Columbia, we focus on what you need. Open floor plans, HUGE kitchens and glamorous main baths, delight our customers. The latest features in Manufactured Homes or Modular Homes for Indiana home buyers are available today. Don’t wait another minute, email, call or stop by, and let’s get started.
Hours
Monday 9:00AM – 6:00PM
Tuesday 9:00AM – 6:00PM
Wednesday 9:00AM – 6:00PM
Thursday 9:00AM – 6:00PM
Friday 9:00AM – 6:00PM
Saturday 9:00AM – 5:00PM
Sunday Closed
Our brands
Showing 49-60 of 134 homes for sale
Page 5 of 12
Please note
All sizes and dimensions are nominal or based on approximate builder measurements. The builder reserves the right to make changes due to any changes in material, color, specifications, and features anytime without notice or obligation.
