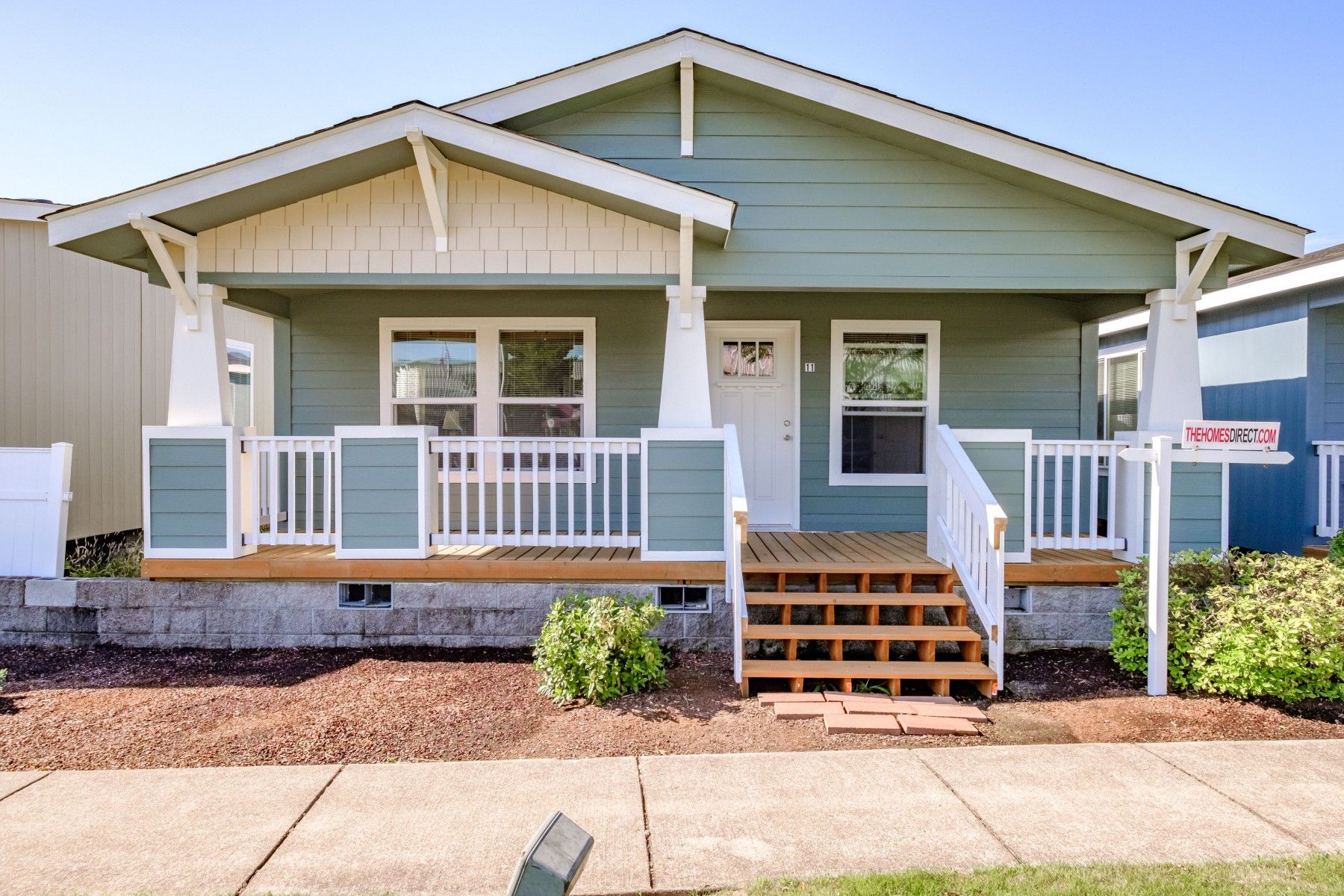By Gary Fleisher
In recent years, a quiet revolution has been unfolding across the world—a revolution that champions minimalism, sustainability, and the liberation of urban living from its traditional constraints. The micro-living movement, characterized by the rise of tiny homes and compact living spaces, has captured the imagination of many. This movement is not merely about downsizing; it’s a response to urban congestion, a yearning for sustainability, and a pursuit of practicality.
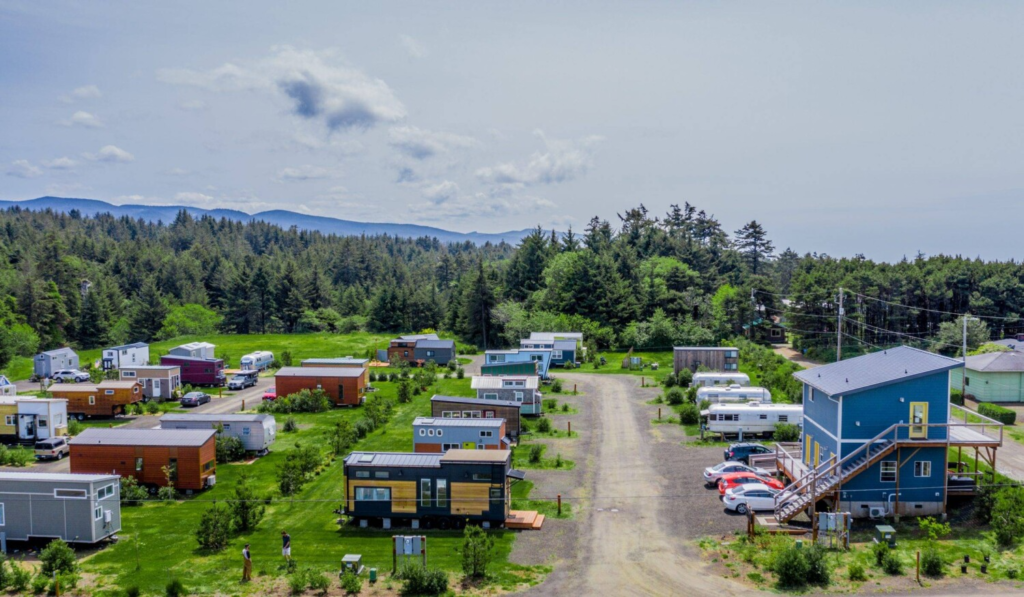
The people moving into the micro-living revolution and its architectural innovations face formidable zoning challenges as they embark on their journey to embrace a simpler way of life.
The Micro-Living Phenomenon
At the heart of the micro-living movement lies a compelling set of virtues that have attracted individuals from diverse backgrounds. This phenomenon is driven by four key factors: cost-effectiveness, compactness, sustainability, and practicality.
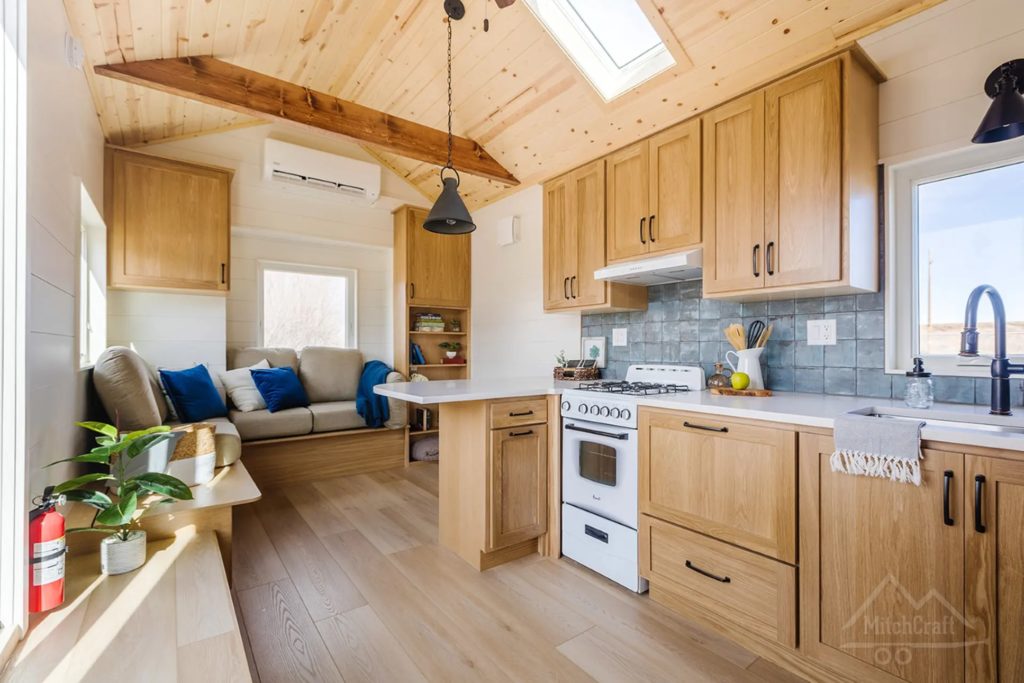
Cost-Effectiveness: Tiny homes and micro-living spaces represent a cost-effective alternative to conventional housing. Their reduced size means lower construction costs, less energy consumption, and often more affordable monthly expenses.
Compactness: Micro-living is synonymous with efficient use of space. Architects and designers are reimagining living spaces, making every square inch count. The result? Homes that are compact yet remarkably functional.
Sustainability: As the world grapples with environmental challenges, micro-living offers a sustainable housing solution. Smaller homes require fewer materials and resources to build and maintain, leaving a smaller ecological footprint.
Practicality: The micro-living lifestyle advocates for simplifying one’s life. It encourages us to reassess our possessions, focus on what truly matters, and reduce clutter. This practicality extends to the heart of the city, where urban congestion and the growing trend of individualization are prompting a reevaluation of housing solutions.
Japan’s Vertical Architectural Revolution

photos – Joe Blogs
Nowhere is the micro-living movement more pronounced than in Japan which is known for its innovation and efficiency. It has embraced vertical architectural solutions as a response to urban congestion. Japan’s journey from traditional horizontal homes to towering vertical residences is nothing short of remarkable.

In Japan, the scarcity of available land and the growing population have compelled architects and builders to think vertically. The result is a landscape dotted with high-rise micro-living spaces, where compact yet comfortable apartments offer a unique approach to housing. This revolution is an inspiration to enthusiasts worldwide and a testament to the transformative power of innovative architectural design.
Innovations in Tiny Home Design
As interest in micro-living continues to surge, designers and architects are rising to the challenge with innovative, functional, and creative solutions for tiny homes. These innovations revolve around two key principles: efficient space utilization and maximizing storage options.
Efficient Space Utilization: Every nook and cranny of a tiny home is carefully considered. Furniture pieces are often multifunctional, serving as storage units or folding into different configurations to maximize living space.
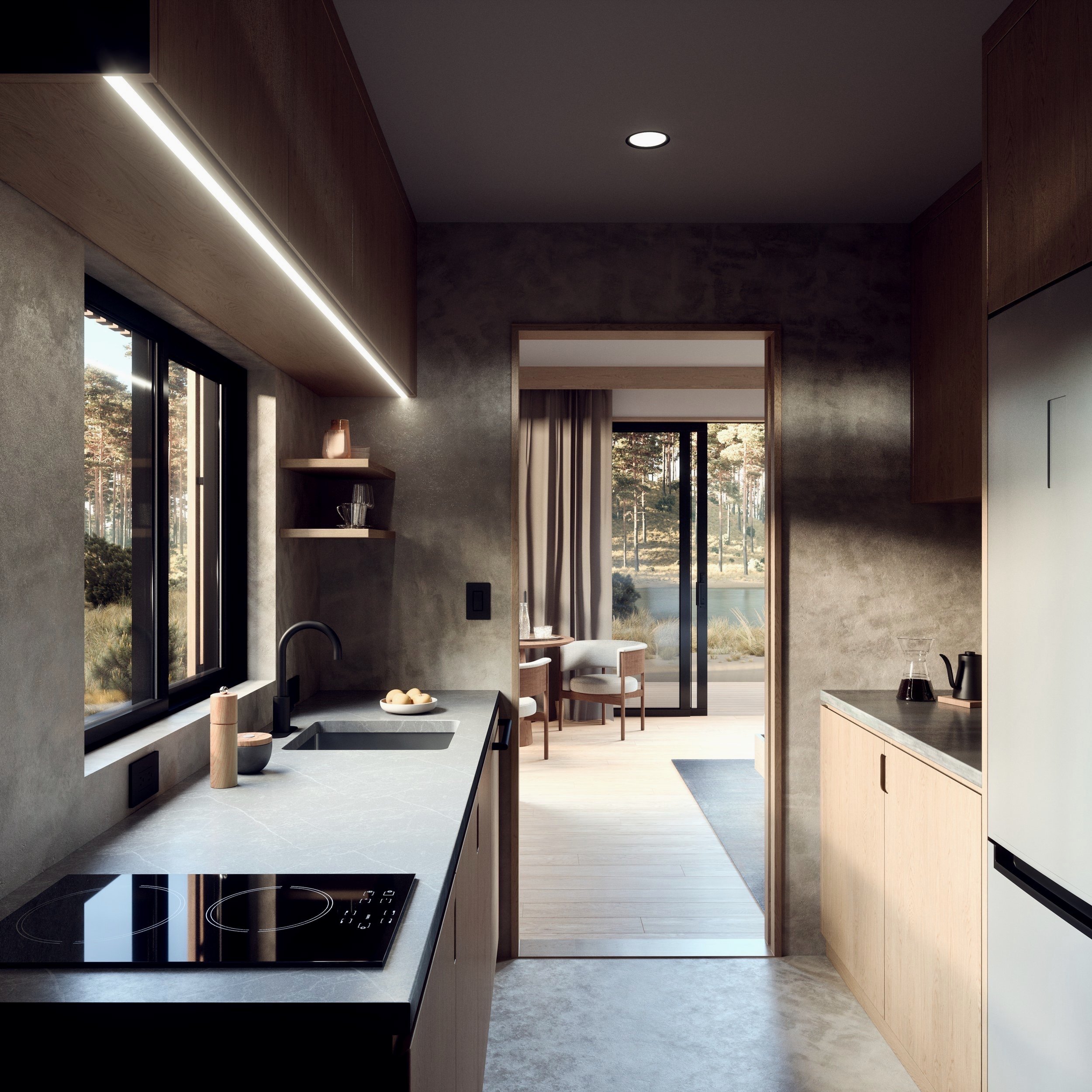
photo – Tomu Haus
Maximizing Storage: In the world of micro-living, storage is king. From hidden compartments beneath the floor to lofted beds with ample room underneath, creative storage solutions are key to making tiny homes livable.
The Zoning Conundrum
However, the path to micro-living bliss is not without its share of challenges. One of the most significant hurdles that enthusiasts face is navigating the complex world of zoning regulations and prohibitive building codes.
Zoning Regulations: These local laws dictate land use and development within specific areas. They were originally designed with larger, traditional homes in mind, making it challenging for tiny home enthusiasts to find suitable places to park their compact dwellings.
Size Matters: Many zoning codes mandate minimum dwelling sizes that far exceed the dimensions of a typical tiny house. This restriction often forces tiny house enthusiasts to consider alternative locations, such as rural areas or mobile home parks, where zoning laws may be more lenient.
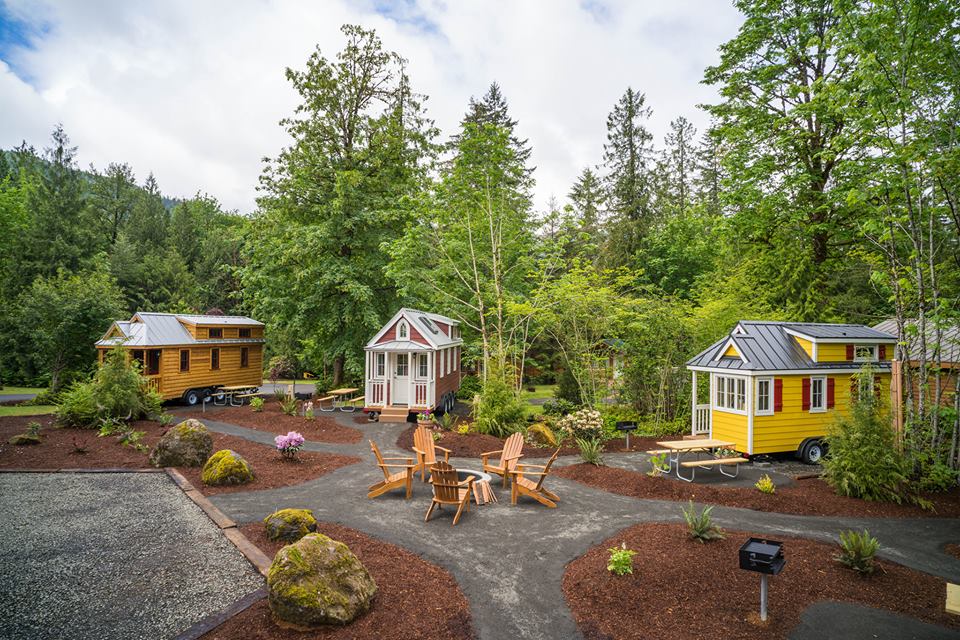
Building Codes and Safety Standards: Meeting building codes and safety standards is another significant obstacle. Building codes are established to ensure the safety of occupants, often requiring structures to meet certain minimum size and structural requirements. While tiny homes can certainly be safe, they may not automatically meet these codes, necessitating modifications and potentially increasing costs.
Navigating the Legal Maze
Understanding and navigating these zoning regulations and building codes can be a daunting task. It often requires a combination of legal expertise, perseverance, and a willingness to compromise. Fortunately, some communities have recognized the value of tiny homes and have adjusted their zoning laws accordingly. Yet, this is still a work in progress in many places.
Transportation Considerations
For those who dream of micro-living in a natural setting, transportation to city centers becomes another crucial consideration. Micro-living in a rural area may mean being farther from work, services, and amenities. This can impact your daily commute and the overall feasibility of living a micro-lifestyle.
Unlocking the Full Potential of Micro-Living
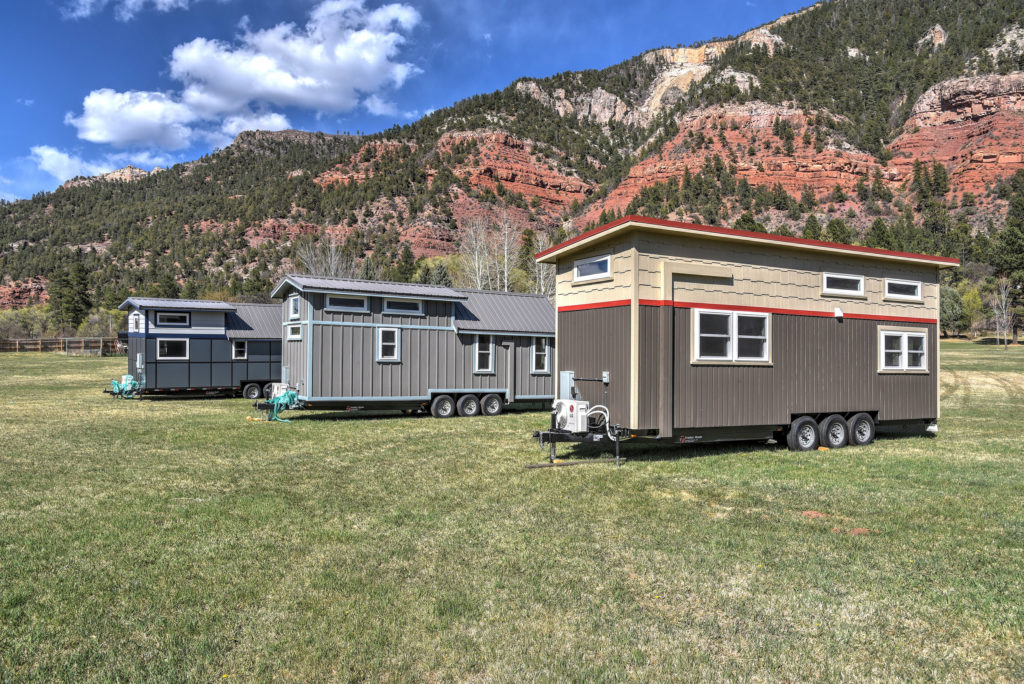
The allure of tiny homes and micro-living is undeniable. They offer a unique blend of affordability, sustainability, and practicality, making them an attractive option for many seeking a simpler way of life. However, it’s crucial to recognize the significant challenges posed by zoning regulations, building codes, and transportation logistics.As the micro-living movement gains momentum, advocates must work with local governments to find solutions that allow more people to embrace this exciting way of life while respecting legal and safety considerations.
.


