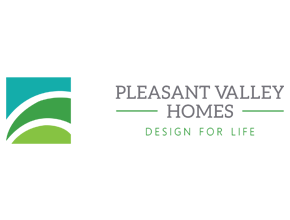Chalet homes
Shop Chalet homes
Chalet Homes are inspired by the classic Swiss alpine houses, combining a rustic feel with all the modern comfort that a contemporary modular home provides. Chalet modular homes can be easily identified by their high, pointed roofs. The roof on a Chalet home is usually tilted at a very acute angle to prevent heavy snow from building up and causing issues with roof load. These unique homes also typically feature extremely large windows that can let in a massive amount of natural light.
The Chalet home style is best suited for snowy, cold, and rural regions. The reason for this is primarily due to their design. Homebuyers that choose a Chalet modular home will tend to build their home in relative seclusion on a large plot of land. This allows them to set up the floor plan so that the large windows can face whatever direction will let in the most direct sunlight or provide the best views. These floor plans are both a perfect vacation getaway or a primary home. Chalet modular homes are iconic homes with their signature glass filled walls, high ceilings, and open lofts. This timeless concept is a natural fit for any view on water, in the woods, or even in the city.
$165,000
Average starting price
1,500-3,700
Average sq. ft.
14-24 weeks
Average build time
Note: These values are based on approximations that are calculated from industry averages. This information is gathered from manufacturers and local builders that share data related to pricing, product specifications, and timeframes. None of these values are intended to be an exact figure for any given home type. Please consult with your local builder or manufacturer to determine exact home data.
Find a modular home floor plan in your area
- Alabama
- Alaska
- Arizona
- Arkansas
- California
- Colorado
- Connecticut
- Delaware
- Florida
- Georgia
- Hawaii
- Idaho
- Illinois
- Indiana
- Iowa
- Kansas
- Kentucky
- Louisana
- Maine
- Maryland
- Massachusetts
- Michigan
- Minnesota
- Mississippi
- Missouri
- Montana
- Nebraska
- Nevada
- New Hampshire
- New Jersey
- New Mexico
- New York
- North Carolina
- North Dakota
- Ohio
- Oklahoma
- Oregon
- Pennsylvania
- Rhode Island
- South Carolina
- South Dakota
- Tennessee
- Texas
- Utah
- Vermont
- Virginia
- Washington
- West Virginia
- Wisconsin
- Wyoming
